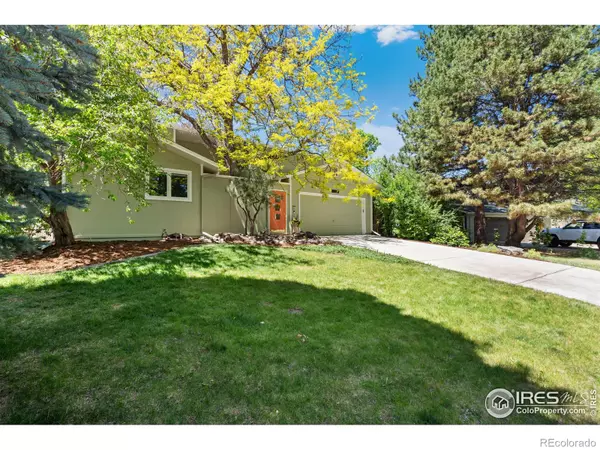$740,500
$680,000
8.9%For more information regarding the value of a property, please contact us for a free consultation.
4 Beds
3 Baths
2,203 SqFt
SOLD DATE : 06/24/2024
Key Details
Sold Price $740,500
Property Type Single Family Home
Sub Type Single Family Residence
Listing Status Sold
Purchase Type For Sale
Square Footage 2,203 sqft
Price per Sqft $336
Subdivision Parkwood
MLS Listing ID IR1010488
Sold Date 06/24/24
Bedrooms 4
Full Baths 1
Half Baths 1
Three Quarter Bath 1
Condo Fees $800
HOA Fees $66/ann
HOA Y/N Yes
Originating Board recolorado
Year Built 1976
Annual Tax Amount $3,405
Tax Year 2023
Lot Size 10,890 Sqft
Acres 0.25
Property Description
First time on the market for this lovingly maintained Parkwood custom home! Original owners have kept many of the original features that they personally designed in 1976. The front door you see from the street is actually the courtyard door. Upon entering, you are surrounded by the beautiful plants and a serene water feature. A large honey locusts provides shade to make this a perfect secluded spot to enjoy your morning coffee. The enormous windows on both sides of the living room provide plenty of natural light and a view of this courtyard and the magnificent backyard. Next to the living room is the family room with a moss rock fireplace and a cozy atmosphere to read or watch tv. There is a separate dining room on the other side of the living room, and the large kitchen provides additional seating. With two bar seats at the peninsula and a breakfast nook with a view into the courtyard, there is plenty of room to gather and entertain. Loads of cabinets fill the kitchen, and new lighting makes this already bright space even more functional. Upstairs, the spacious primary bedroom has the original 3/4 bath attached and two closet spaces. There is also a door to a very private balcony where all you can see are the numerous neighborhood trees. Three generously-sized additional bedrooms and a shared bath complete the upper level. Outside in the backyard, there are two separate composite decks, one is off the back door and is partially covered by the balcony above. The other is in the rear of the yard situated under the canopy of three gorgeous crab apple trees. Both corners of the yard are filled with a variety of plants and flowers, providing blooms from early spring through fall. The seller is a master gardener, and it shows in this show-stopping quarter acre lot where you can enjoy all of the birds and butterflies that share this space. A beautiful and unique home, plus one of the most sought after neighborhoods in mid-town combine to make this quite the treasure.
Location
State CO
County Larimer
Zoning RL
Rooms
Basement Partial, Unfinished
Interior
Interior Features Eat-in Kitchen, Pantry, Walk-In Closet(s)
Heating Forced Air
Cooling Central Air
Fireplaces Type Family Room
Fireplace N
Appliance Dishwasher, Double Oven, Dryer, Freezer, Microwave, Oven, Refrigerator, Washer
Laundry In Unit
Exterior
Exterior Feature Balcony
Garage Spaces 2.0
Fence Fenced, Partial
Utilities Available Cable Available, Electricity Available, Internet Access (Wired), Natural Gas Available
Roof Type Composition
Total Parking Spaces 2
Garage Yes
Building
Lot Description Rolling Slope, Sprinklers In Front
Story Two
Sewer Public Sewer
Water Public
Level or Stories Two
Structure Type Wood Frame
Schools
Elementary Schools Riffenburgh
Middle Schools Lesher
High Schools Fort Collins
School District Poudre R-1
Others
Ownership Individual
Acceptable Financing Cash, Conventional, FHA, VA Loan
Listing Terms Cash, Conventional, FHA, VA Loan
Read Less Info
Want to know what your home might be worth? Contact us for a FREE valuation!

Our team is ready to help you sell your home for the highest possible price ASAP

© 2024 METROLIST, INC., DBA RECOLORADO® – All Rights Reserved
6455 S. Yosemite St., Suite 500 Greenwood Village, CO 80111 USA
Bought with Orchard Brokerage LLC

"My job is to find and attract mastery-based agents to the office, protect the culture, and make sure everyone is happy! "






